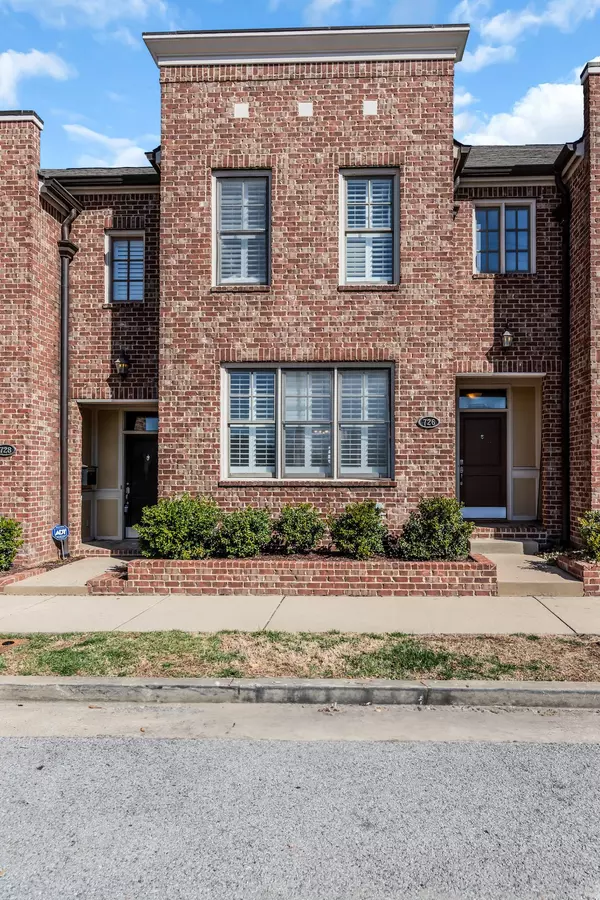2 Beds
3 Baths
1,711 SqFt
2 Beds
3 Baths
1,711 SqFt
Key Details
Property Type Townhouse
Sub Type Townhouse
Listing Status Active
Purchase Type For Rent
Square Footage 1,711 sqft
Subdivision Harrison Square
MLS Listing ID 2793584
Bedrooms 2
Full Baths 2
Half Baths 1
HOA Y/N No
Year Built 2006
Property Sub-Type Townhouse
Property Description
Location
State TN
County Davidson County
Interior
Interior Features Ceiling Fan(s), Extra Closets, Pantry, Walk-In Closet(s)
Heating Central
Cooling Ceiling Fan(s), Central Air, Electric
Flooring Carpet, Wood, Tile
Fireplaces Number 1
Fireplace Y
Appliance Electric Oven, Gas Range, Dishwasher, Disposal, Dryer, Freezer, Microwave, Refrigerator, Washer
Exterior
Exterior Feature Garage Door Opener, Gas Grill, Smart Camera(s)/Recording
Garage Spaces 1.0
Utilities Available Electricity Available, Water Available
View Y/N false
Roof Type Shingle
Private Pool false
Building
Story 2
Sewer Public Sewer
Water Public
Structure Type Brick
New Construction false
Schools
Elementary Schools Jones Paideia Magnet
Middle Schools John Early Paideia Magnet
High Schools Pearl Cohn Magnet High School

"My job is to find and attract mastery-based agents to the office, protect the culture, and make sure everyone is happy! "






