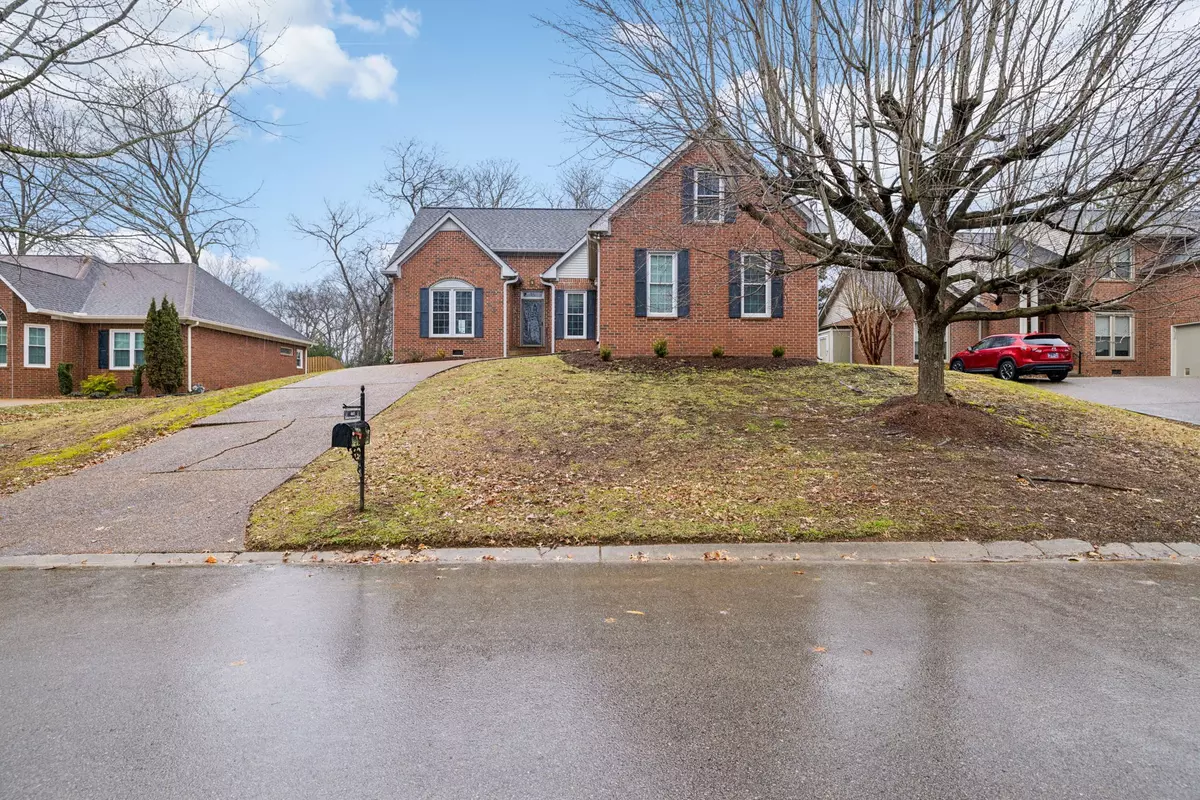3 Beds
3 Baths
2,150 SqFt
3 Beds
3 Baths
2,150 SqFt
Key Details
Property Type Single Family Home
Sub Type Single Family Residence
Listing Status Pending
Purchase Type For Sale
Square Footage 2,150 sqft
Price per Sqft $185
Subdivision Poplar Creek Estates
MLS Listing ID 2785788
Bedrooms 3
Full Baths 2
Half Baths 1
HOA Fees $270/ann
HOA Y/N Yes
Year Built 1994
Annual Tax Amount $2,414
Lot Size 8,276 Sqft
Acres 0.19
Lot Dimensions 80 X 103
Property Sub-Type Single Family Residence
Property Description
Location
State TN
County Davidson County
Rooms
Main Level Bedrooms 1
Interior
Heating Central, Natural Gas
Cooling Central Air
Flooring Carpet, Wood, Laminate
Fireplaces Number 1
Fireplace Y
Appliance Dishwasher, Microwave, Electric Oven, Electric Range
Exterior
Garage Spaces 2.0
Utilities Available Water Available
View Y/N false
Roof Type Shingle
Private Pool false
Building
Lot Description Hilly
Story 2
Sewer Public Sewer
Water Private
Structure Type Brick,Vinyl Siding
New Construction false
Schools
Elementary Schools Harpeth Valley Elementary
Middle Schools Bellevue Middle
High Schools James Lawson High School
Others
Senior Community false

"My job is to find and attract mastery-based agents to the office, protect the culture, and make sure everyone is happy! "






