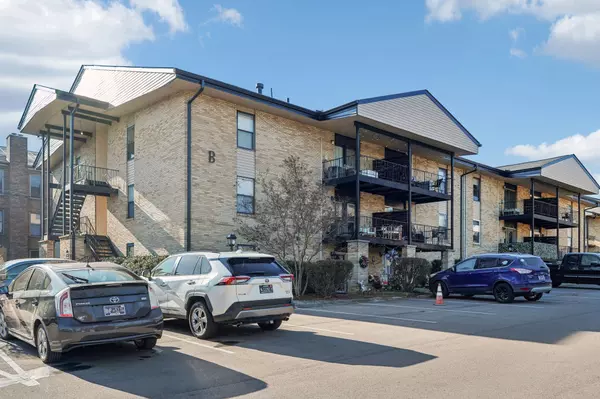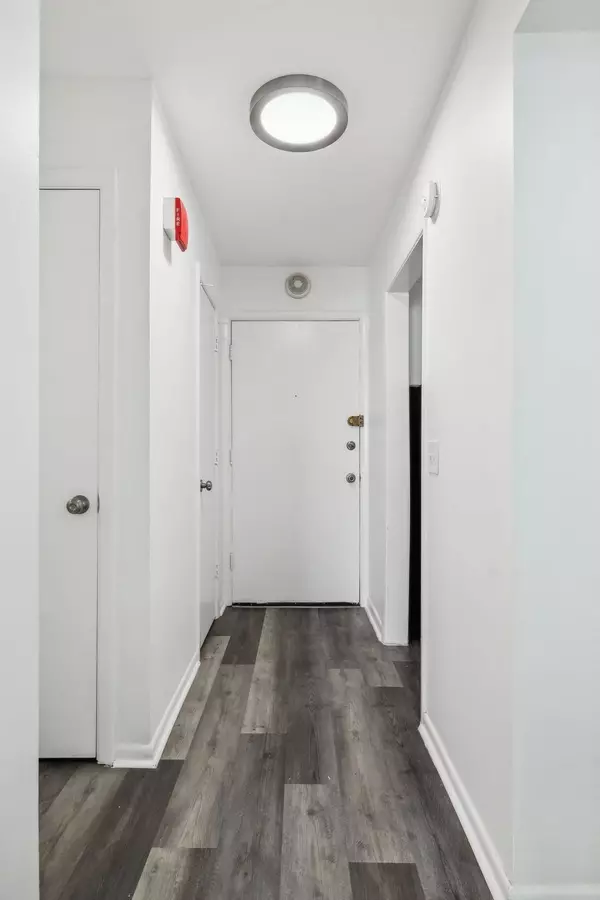1 Bed
1 Bath
676 SqFt
1 Bed
1 Bath
676 SqFt
Key Details
Property Type Condo
Sub Type Flat Condo
Listing Status Active
Purchase Type For Sale
Square Footage 676 sqft
Price per Sqft $420
Subdivision Westlawn Green
MLS Listing ID 2776764
Bedrooms 1
Full Baths 1
HOA Fees $190/mo
HOA Y/N Yes
Year Built 1966
Annual Tax Amount $1,601
Lot Size 871 Sqft
Acres 0.02
Property Description
Location
State TN
County Davidson County
Rooms
Main Level Bedrooms 1
Interior
Interior Features Extra Closets, Open Floorplan, Pantry, Storage, Primary Bedroom Main Floor
Heating Central, Electric
Cooling Central Air, Electric
Flooring Laminate, Tile
Fireplace Y
Appliance Dishwasher, Microwave, Refrigerator
Exterior
Pool In Ground
Utilities Available Electricity Available, Water Available
View Y/N false
Roof Type Shingle
Private Pool true
Building
Lot Description Level
Story 1
Sewer Public Sewer
Water Public
Structure Type Brick
New Construction false
Schools
Elementary Schools Sylvan Park Paideia Design Center
Middle Schools West End Middle School
High Schools Hillsboro Comp High School
Others
HOA Fee Include Exterior Maintenance,Maintenance Grounds,Recreation Facilities,Trash,Water
Senior Community false

"My job is to find and attract mastery-based agents to the office, protect the culture, and make sure everyone is happy! "






