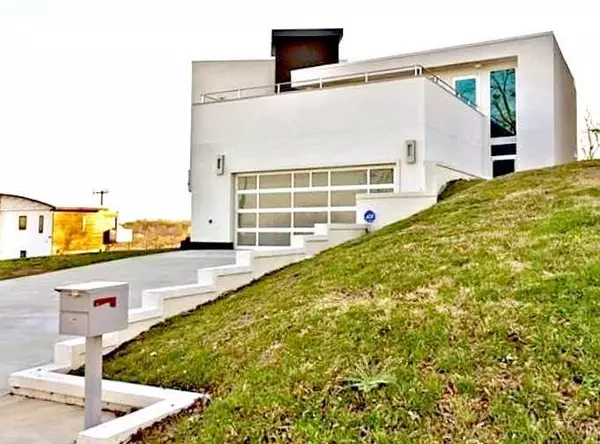
3 Beds
4 Baths
3,333 SqFt
3 Beds
4 Baths
3,333 SqFt
Key Details
Property Type Single Family Home
Sub Type Single Family Residence
Listing Status Active
Purchase Type For Rent
Square Footage 3,333 sqft
Subdivision Hortense Place
MLS Listing ID 2747479
Bedrooms 3
Full Baths 3
Half Baths 1
HOA Y/N No
Year Built 2010
Property Description
Location
State TN
County Davidson County
Rooms
Main Level Bedrooms 2
Interior
Interior Features Built-in Features, Ceiling Fan(s), Entry Foyer, High Ceilings, Open Floorplan
Heating Central, Natural Gas
Cooling Central Air
Flooring Finished Wood, Marble, Other
Fireplace N
Appliance Dishwasher, Microwave, Oven, Refrigerator, Stainless Steel Appliance(s)
Exterior
Exterior Feature Balcony, Garage Door Opener
Garage Spaces 2.0
Utilities Available Water Available
Waterfront false
View Y/N true
View City
Private Pool false
Building
Story 2
Sewer Public Sewer
Water Public
Structure Type Stucco
New Construction false
Schools
Elementary Schools Sylvan Park Paideia Design Center
Middle Schools West End Middle School
High Schools James Lawson High School


"My job is to find and attract mastery-based agents to the office, protect the culture, and make sure everyone is happy! "






