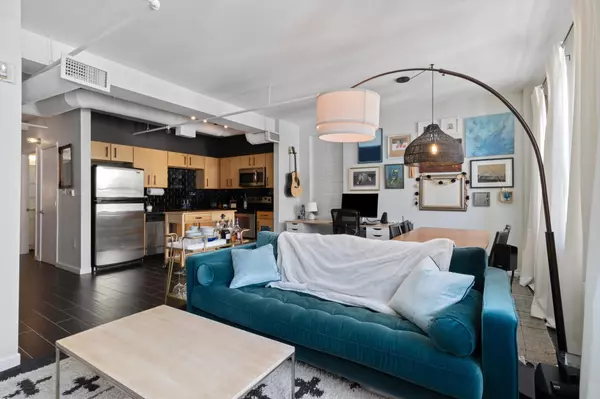1 Bed
1 Bath
778 SqFt
1 Bed
1 Bath
778 SqFt
Key Details
Property Type Single Family Home
Sub Type High Rise
Listing Status Active
Purchase Type For Sale
Square Footage 778 sqft
Price per Sqft $482
Subdivision Bennie Dillon
MLS Listing ID 2743615
Bedrooms 1
Full Baths 1
HOA Fees $430/mo
HOA Y/N Yes
Year Built 1926
Annual Tax Amount $2,240
Lot Size 871 Sqft
Acres 0.02
Property Description
Location
State TN
County Davidson County
Rooms
Main Level Bedrooms 1
Interior
Interior Features Ceiling Fan(s), Elevator, Entry Foyer, Open Floorplan, Pantry, Redecorated, Storage, High Speed Internet
Heating Central, Electric
Cooling Central Air, Electric
Flooring Tile
Fireplace N
Appliance Dishwasher, Dryer, Microwave, Refrigerator, Stainless Steel Appliance(s), Washer
Exterior
Garage Spaces 1.0
Utilities Available Electricity Available, Water Available
View Y/N true
View City
Private Pool false
Building
Story 1
Sewer Public Sewer
Water Public
Structure Type Brick
New Construction false
Schools
Elementary Schools Jones Paideia Magnet
Middle Schools John Early Paideia Magnet
High Schools Pearl Cohn Magnet High School
Others
HOA Fee Include Exterior Maintenance,Insurance,Pest Control,Trash
Senior Community false

"My job is to find and attract mastery-based agents to the office, protect the culture, and make sure everyone is happy! "






