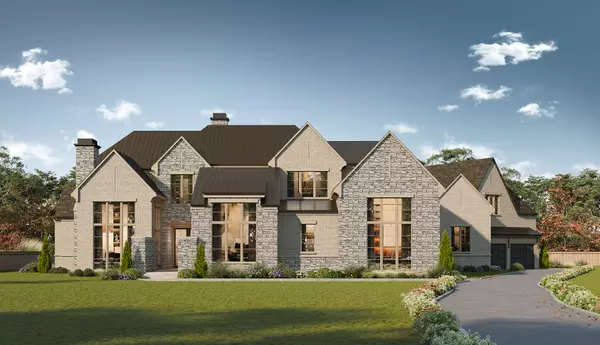
5 Beds
9 Baths
8,454 SqFt
5 Beds
9 Baths
8,454 SqFt
Key Details
Property Type Single Family Home
Sub Type Single Family Residence
Listing Status Active
Purchase Type For Sale
Square Footage 8,454 sqft
Price per Sqft $733
Subdivision Anna
MLS Listing ID 2702381
Bedrooms 5
Full Baths 5
Half Baths 4
HOA Fees $450/mo
HOA Y/N Yes
Year Built 2024
Lot Size 0.770 Acres
Acres 0.77
Property Description
Location
State TN
County Williamson County
Rooms
Main Level Bedrooms 3
Interior
Interior Features Elevator, Extra Closets, In-Law Floorplan, Open Floorplan, Pantry, Smart Appliance(s), Smart Camera(s)/Recording, Walk-In Closet(s), Wet Bar, Primary Bedroom Main Floor
Heating Central
Cooling Central Air
Flooring Finished Wood, Marble, Tile
Fireplaces Number 3
Fireplace Y
Appliance Dishwasher, Freezer, Grill, Ice Maker, Microwave, Refrigerator
Exterior
Exterior Feature Balcony, Gas Grill
Garage Spaces 4.0
Pool In Ground
Utilities Available Water Available
Waterfront false
View Y/N false
Private Pool true
Building
Lot Description Level
Story 2
Sewer Public Sewer
Water Public
Structure Type Brick,Stone
New Construction true
Schools
Elementary Schools Lipscomb Elementary
Middle Schools Brentwood Middle School
High Schools Brentwood High School
Others
HOA Fee Include Maintenance Grounds,Insurance
Senior Community false


"My job is to find and attract mastery-based agents to the office, protect the culture, and make sure everyone is happy! "






