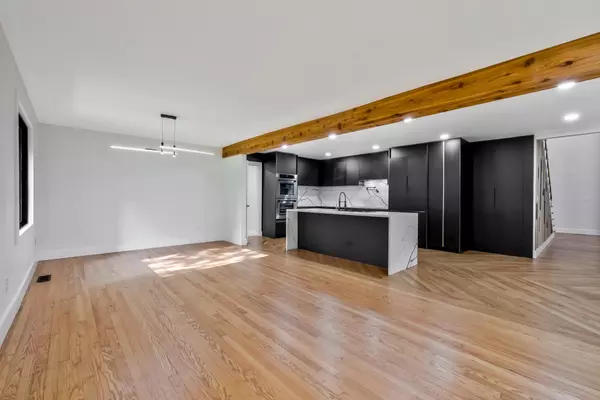
4 Beds
4 Baths
3,383 SqFt
4 Beds
4 Baths
3,383 SqFt
Key Details
Property Type Single Family Home
Sub Type Single Family Residence
Listing Status Active
Purchase Type For Sale
Square Footage 3,383 sqft
Price per Sqft $412
Subdivision Brook Meade
MLS Listing ID 2691087
Bedrooms 4
Full Baths 4
HOA Y/N No
Year Built 1960
Annual Tax Amount $4,360
Lot Size 1.260 Acres
Acres 1.26
Lot Dimensions 158 X 340
Property Description
Location
State TN
County Davidson County
Rooms
Main Level Bedrooms 3
Interior
Interior Features Ceiling Fan(s), Extra Closets, High Ceilings, Open Floorplan, Pantry, Smart Appliance(s), Smart Light(s), Storage, Walk-In Closet(s), Kitchen Island
Heating Central, Natural Gas
Cooling Central Air, Electric
Flooring Finished Wood, Tile, Vinyl
Fireplaces Number 1
Fireplace Y
Appliance Dishwasher, Disposal, Freezer, Ice Maker, Refrigerator, Stainless Steel Appliance(s)
Exterior
Exterior Feature Smart Light(s), Smart Lock(s)
Utilities Available Electricity Available, Water Available
Waterfront false
View Y/N false
Roof Type Asphalt
Private Pool false
Building
Lot Description Cleared, Level
Story 2
Sewer Public Sewer
Water Public
Structure Type Hardboard Siding,Brick
New Construction false
Schools
Elementary Schools Gower Elementary
Middle Schools H. G. Hill Middle
High Schools James Lawson High School
Others
Senior Community false


"My job is to find and attract mastery-based agents to the office, protect the culture, and make sure everyone is happy! "






