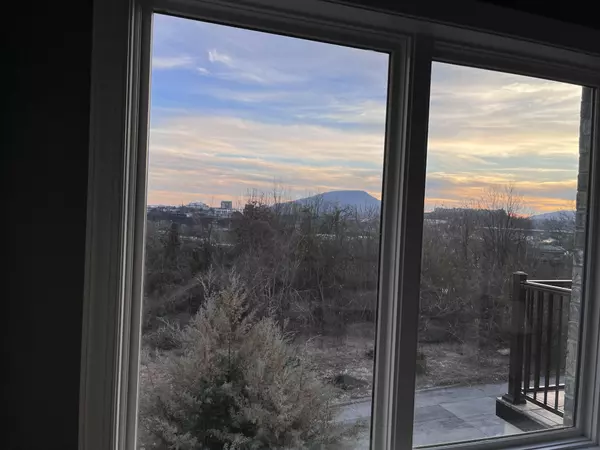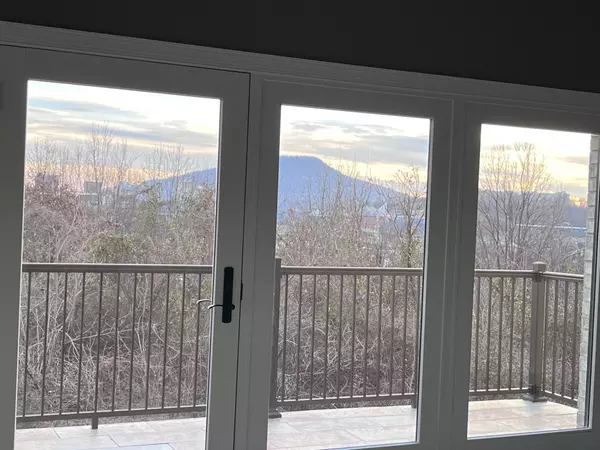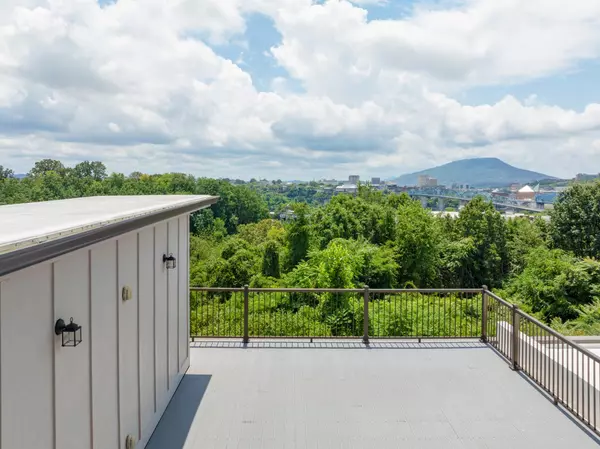
3 Beds
4 Baths
2,500 SqFt
3 Beds
4 Baths
2,500 SqFt
Key Details
Property Type Condo
Sub Type Other Condo
Listing Status Active
Purchase Type For Sale
Square Footage 2,500 sqft
Price per Sqft $270
Subdivision Frazier & Collvilles
MLS Listing ID 2683696
Bedrooms 3
Full Baths 3
Half Baths 1
HOA Fees $25/mo
HOA Y/N Yes
Year Built 2018
Lot Size 3,484 Sqft
Acres 0.08
Lot Dimensions 57 X 64.46
Property Description
Location
State TN
County Hamilton County
Rooms
Main Level Bedrooms 2
Interior
Interior Features Entry Foyer, High Ceilings, Open Floorplan, Walk-In Closet(s)
Heating Central, Electric
Cooling Central Air, Electric
Flooring Finished Wood, Tile
Fireplaces Number 1
Fireplace Y
Appliance Refrigerator, Microwave, Disposal, Dishwasher
Exterior
Exterior Feature Garage Door Opener
Garage Spaces 2.0
Utilities Available Electricity Available, Water Available
Waterfront false
View Y/N true
View Mountain(s)
Roof Type Other
Private Pool false
Building
Lot Description Views, Other
Story 2
Sewer Public Sewer
Water Public
Structure Type Other,Brick
New Construction false
Schools
High Schools Red Bank High School
Others
Senior Community false


"My job is to find and attract mastery-based agents to the office, protect the culture, and make sure everyone is happy! "






