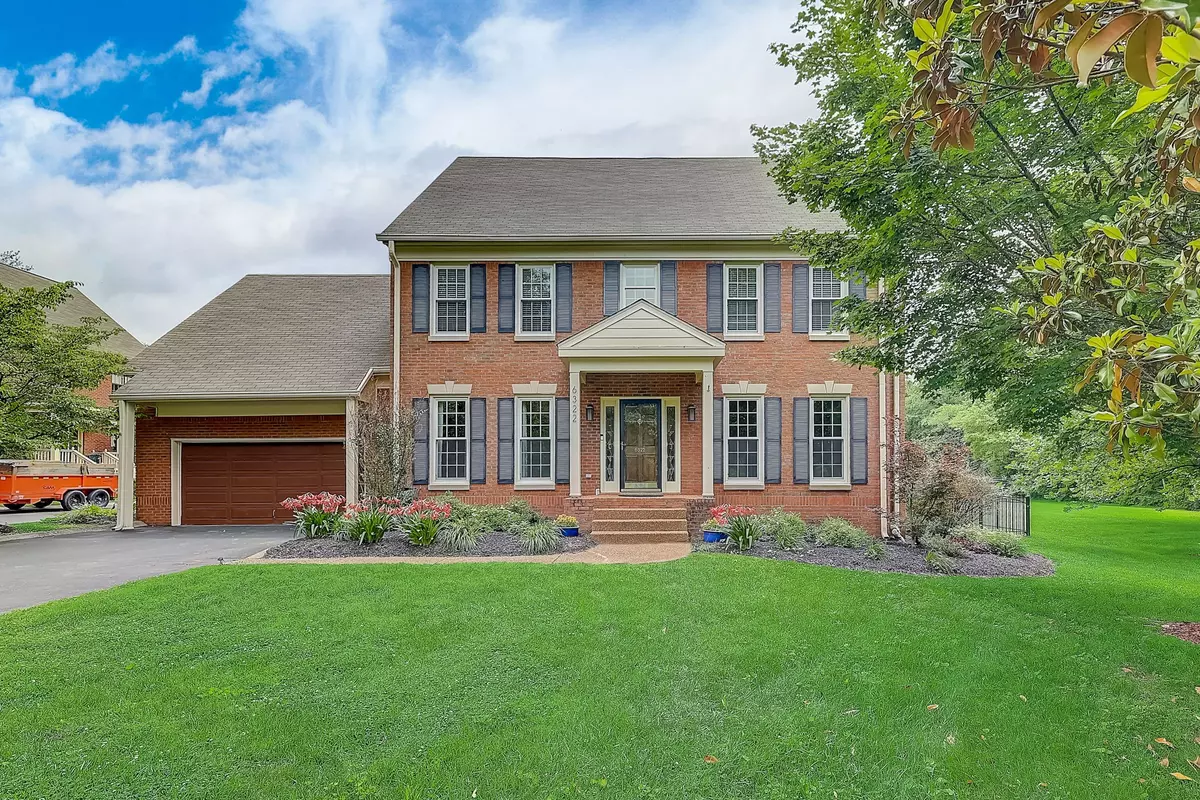
3 Beds
5 Baths
3,247 SqFt
3 Beds
5 Baths
3,247 SqFt
Key Details
Property Type Single Family Home
Sub Type Horizontal Property Regime - Attached
Listing Status Active
Purchase Type For Sale
Square Footage 3,247 sqft
Price per Sqft $292
Subdivision Chickering Woods
MLS Listing ID 2662912
Bedrooms 3
Full Baths 4
Half Baths 1
HOA Fees $280/mo
HOA Y/N Yes
Year Built 1987
Annual Tax Amount $4,526
Lot Size 2,178 Sqft
Acres 0.05
Property Description
Location
State TN
County Davidson County
Interior
Interior Features Entry Foyer
Heating Central
Cooling Central Air, Electric
Flooring Carpet, Finished Wood, Tile
Fireplaces Number 1
Fireplace Y
Appliance Dishwasher, Disposal, Freezer, Microwave, Refrigerator
Exterior
Exterior Feature Garage Door Opener
Garage Spaces 2.0
Utilities Available Electricity Available, Water Available
Waterfront false
View Y/N false
Private Pool false
Building
Lot Description Cul-De-Sac, Level
Story 2
Sewer Public Sewer
Water Public
Structure Type Brick
New Construction false
Schools
Elementary Schools Percy Priest Elementary
Middle Schools John Trotwood Moore Middle
High Schools Hillsboro Comp High School
Others
HOA Fee Include Maintenance Grounds
Senior Community false


"My job is to find and attract mastery-based agents to the office, protect the culture, and make sure everyone is happy! "






