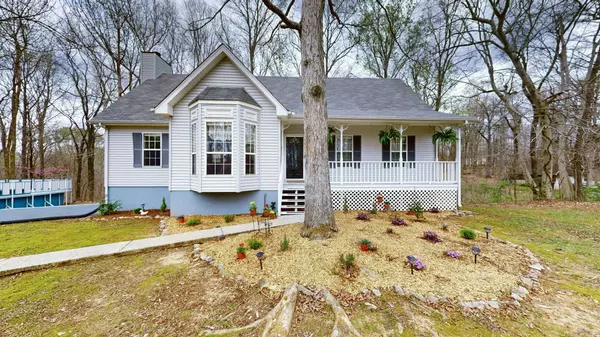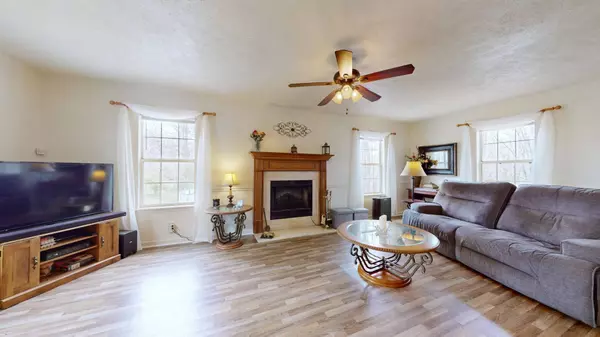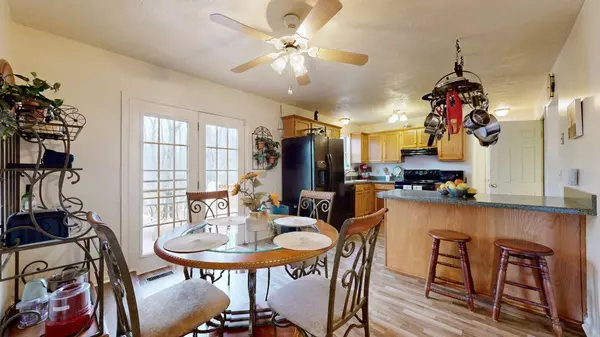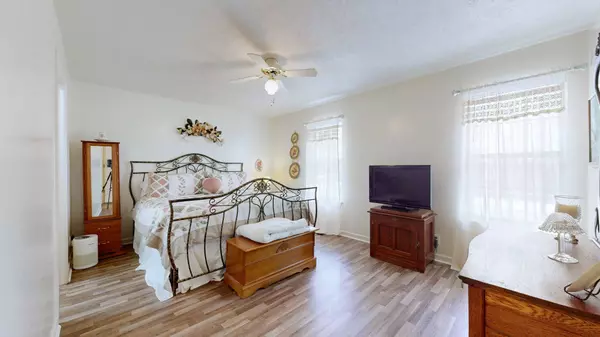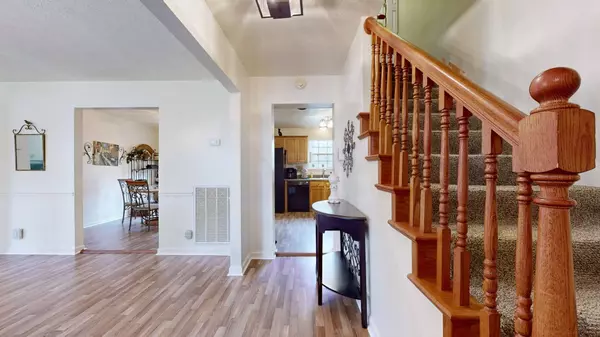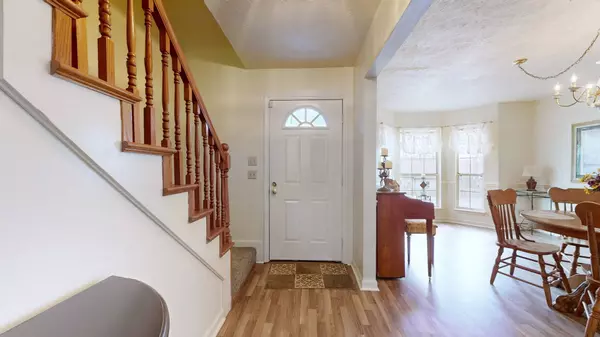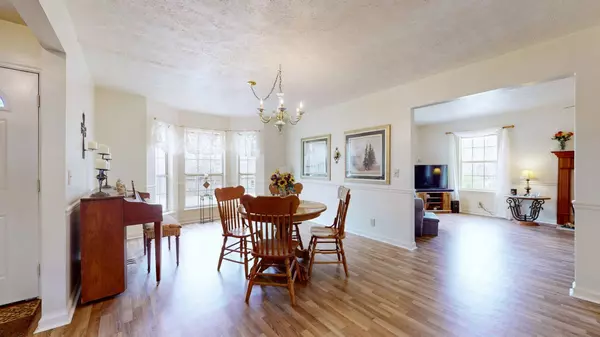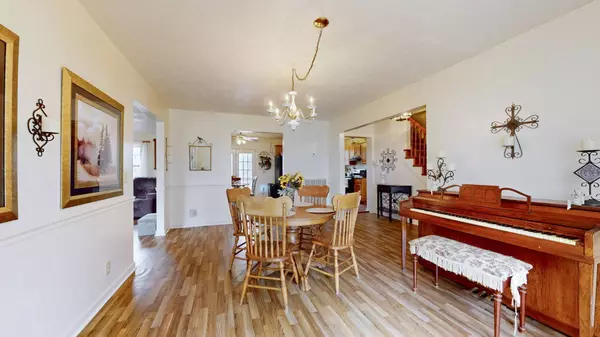
GALLERY
PROPERTY DETAIL
Key Details
Sold Price $425,0005.5%
Property Type Single Family Home
Sub Type Single Family Residence
Listing Status Sold
Purchase Type For Sale
Square Footage 1, 985 sqft
Price per Sqft $214
Subdivision Cross Country Sec B Revise
MLS Listing ID 2661205
Sold Date 09/07/24
Bedrooms 3
Full Baths 2
Half Baths 1
HOA Y/N No
Year Built 1992
Annual Tax Amount $1,746
Lot Size 1.980 Acres
Acres 1.98
Property Sub-Type Single Family Residence
Location
State TN
County Cheatham County
Rooms
Main Level Bedrooms 1
Building
Lot Description Wooded
Story 2
Sewer Septic Tank
Water Public
Structure Type Vinyl Siding
New Construction false
Interior
Interior Features Ceiling Fan(s), Extra Closets, Primary Bedroom Main Floor, High Speed Internet
Heating Heat Pump
Cooling Central Air
Flooring Vinyl
Fireplaces Number 1
Fireplace Y
Appliance Refrigerator
Exterior
Garage Spaces 2.0
Pool Above Ground
Utilities Available Water Available, Cable Connected
View Y/N false
Roof Type Asphalt
Private Pool true
Schools
Elementary Schools Kingston Springs Elementary
Middle Schools Harpeth Middle School
High Schools Harpeth High School
Others
Senior Community false
Special Listing Condition Standard
CONTACT


